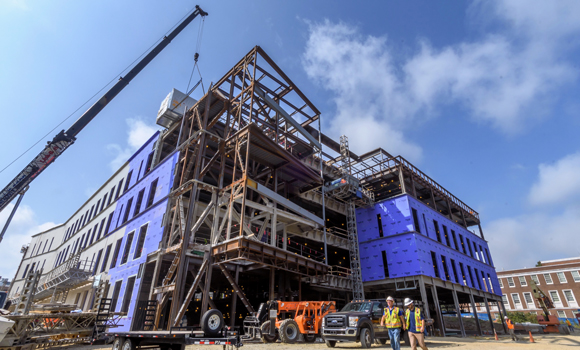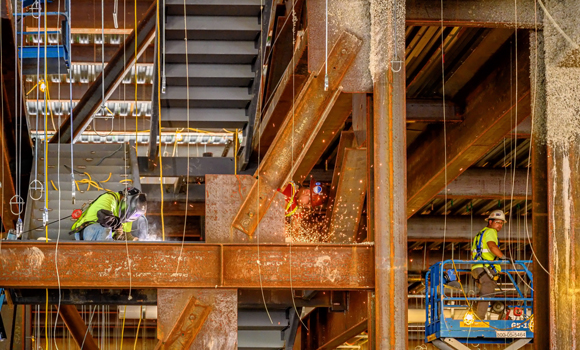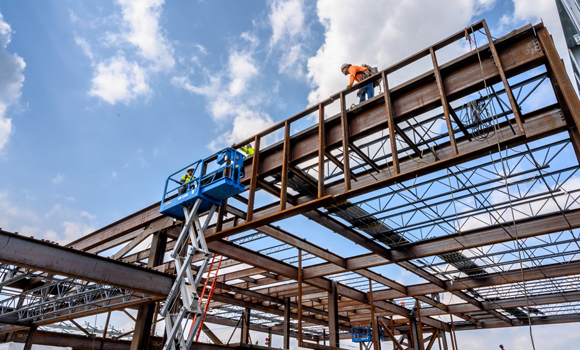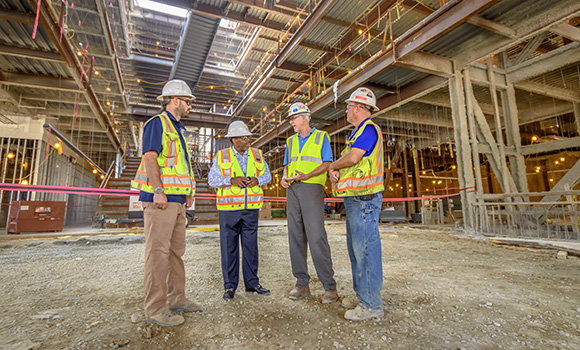A significant milestone has been reached in the construction of the new Nursing and Instructional Building (NIB) on the UNC Greensboro campus – the project has surpassed the halfway mark in the timeline for completion.
This achievement was highlighted by a recent visit to the site by UNC Greensboro Chancellor Franklin D. Gilliam, Jr.
“It’s gratifying to see our vision for ‘Giant Steps’ continue to become a reality,” said Chancellor Gilliam. “The campus can feel the momentum from the actions we are taking and the investments we are making, which will help define UNC Greensboro for generations to come. This facility is impressive in every way, from state-of-the-art labs, collaborative learning spaces, the latest technology for our students and faculty, and sustainable construction. The transformation of the UNC Greensboro campus is well underway, and we’re just getting started.”
The 180,000-square-foot facility was made possible thanks to state funds from the Connect NC Bond, which was passed by North Carolina voters in the spring of 2016.
Located on the former site of the McIver Building, the NIB will provide classroom and lab space for the School of Nursing, School of Health and Human Sciences, the Department of Biology, and the Department of Chemistry and Biochemistry. The new facility will include 39 labs, 14 classrooms, nine research suites, and a community engagement center.
According to Rodgers Builders, Inc. construction project manager Matt Maise, the project is on track and the new building is due to open in spring of 2021. He says that on a given day, approximately 150 craftspeople are working on-site.
“The project really picked up speed after we got above ground,” says Maise, referring to the initial rock blasting that had to be completed before the initial foundation beams could be driven into place.
Currently, the exterior siding, brickwork, and windows are being installed. The building should be fully enclosed by winter, allowing workers to complete the interior construction while being protected from the elements.
As an enormous air conditioning unit is gently lifted onto the top floor, site superintendent Ben Gibson explains the procedure. “They’ll lower the unit onto rollers with a crane, which will then allow workers to slowly move the equipment into place.”
As welding sparks fly and an army of cranes and mechanical lifts moves materials about the site, some of the key features of the new building are taking shape: skylights will be visible from the first floor; the rooftop will feature a patio, solar panels, and views of the surrounding campus; electric vehicle charging stations will flank the west side of the building; and a stepped seating area connects the main lobby entry and multi-purpose lecture hall.
To learn more and to follow the progress of the building, visit https://facdc.uncg.edu/nursing.
Check out some of the latest construction highlights:





Story by Matthew Bryant, University Communications
Photography by Martin W. Kane, University Communications
Videography by Grant Evan Gilliard, University Communications



