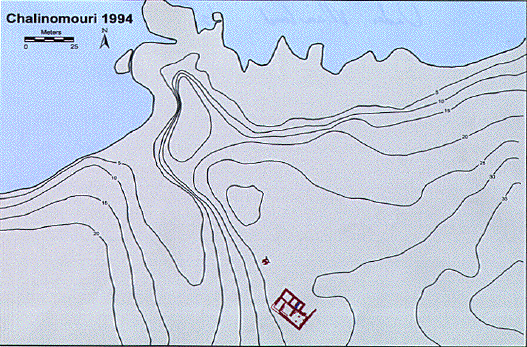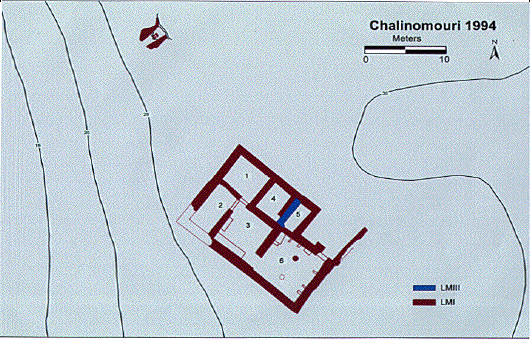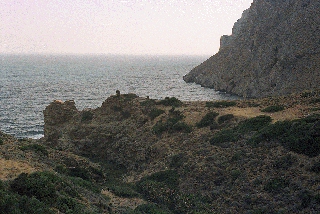

At the eastern end of the Mochlos coastal plain, excavations have been carried out
at the site of Chalinomouri, a naturally fortified promontory located above
the coast, where a small farmhouse, with a storage room full of pithoi sunk
below floor level, was uncovered. This building is located near a major
source of fresh water and an extensive formation of green serpentine, used
for stone-vase making. Its pottery is identical to pottery from the main
LM IB settlement on the island, and the house served as a rural outpost of this
settlement. It was partially reoccupied in the LM III period. The building is now fully published in Mochlos IA. Period III. Neopalatial Settlement on the Coast: The Artisans' Quarter and the Farmhouse at Chalinomouri, Philadelphia 2003.


The Minoan farmhouse at
Chalinomouri
The LM IB farmhouse, discovered at Chalinomouri in 1991, was a rectangular structure measuring ca.
8.25 by 14 m. which contained six or seven rooms. The 1991 excavations revealed
evidence for terracing in the field that lies to the northeast of the house,
evidence for storage of agricultural produce in pithoi buried beneath the
floor of Room 2, and evidence for the manufacture of vases of green serpentinite,
a material which is locally available on both sides of the ravine that this
building overlooks. The building served as a rural outpost of the main settlement
on Mochlos, where its pottery was made, and its occupants took advantage
of the natural resources at this end of the Mochlos coastal plain with its
abundant water supply to engage in a number of different activities. If
the main settlement on Mochlos is thought of as a second-order site, overseeing
the neighboring coastal plain for a larger site or nearby palace, this farmhouse
is a good example of a third-order site whose occupants were in some way
attached to the settlement on Mochlos and looked to it for social recourse
and other needs of a more practical nature.
Four of the five rooms lying to the south of Rooms 1 and 2 were excavated
in 1992, and evidence for LM III reoccupation was found in two of these.
Like that found in Room 1 the previous year, this reoccupation made use
of the earlier walls and differs in this regard from the reoccupation on
the island where there is often a considerable accumulation of earth between
the LM IB and LM III remains, eroded from the south slope of the island
or the collapsed debris of LM IB buildings, so that the LM III buildings
sit on top of the earlier structures and show little or no relation to them.
The reoccupation at Chalinomouri is not well-preserved since it lay near
the modern surface and was itself badly eroded, especially along the western
side of the house where the west wall has partly collapsed into the neighboring
ravine. Evidence of this reoccupation was found in Room 1, but the best
evidence to date was found in Room 4 where it was possible to identify an
LM III floor at an elevation of +28.52-28.39 m. A new wall which rested
in part on an earlier wall separating Room 4 from Room 5 was built along
the south side of this room at this new floor level and blocked an earlier
doorway at the southwest corner of the room; it is the only LM III wall
in the whole building however. The LM IB floor in the room lay ca. 0.50
m. below this level. The intervening area was filled with earth and preserved
no wall or roof debris from the LM IB building. A polished stone bead of
serpentinite, which could have been manufactured in the house, was found
in this fill. No LM III floor level was found in Room 5, but the later occupants
of the building appear to have filled it with earth in a similar fashion
to raise its original floor to a higher level. The LM IB floor in the room
lay at an elevation of +28.12-28.06 m. and contained the remains of two
piriform jars decorated with lilies, incised in the clay or applied in raised
relief.
Rooms 3 and 6 were main activity Rooms in the house.
Room 3 which measures ca. 3.30 by 3.95 m. was apparently used as a kitchen
and eating room. A large patch of carbon lay on the floor in the center
of the room and the remains of a pithos with its base missing lay amongst
the wall and roof collapse in the southeast corner of the room where it
may have been serving as a chimney pot when the roof was still intact. A
bench, measuring ca. 0.50 by 1.30 by 0.23 m., stands at the northwest corner
of the room. A large number of limpet shells lay scattered on the floor
in front of the bench along with the stone guide for a drill used in stone
vase making.
A stone column base stands near the center of Room 6 which is about the
same width as Room 3 but ca. 5.02 m. long. This room also appears to have
been used for cooking and eating. A deposit of carbon was found here too
and more limpet shells lay scattered along the northwest side of the room.
A stone bench, stepped at two levels with overall measurements of ca. 0.67
by 1.15 by 0.16-0.44 m., is located in the north corner of the room, and
a bronze awl and remains of a jug were found in the north-western area of
the room.

Chalinomori site (center) looking north.
 Return to Site & Excavations
Page
Return to Site & Excavations
Page
 Return to Mochlos Home Page
Return to Mochlos Home Page
 Return to Classical
Studies Home Page
Return to Classical
Studies Home Page
Last Modified: 30-November-2008
Mail to: Dr. Jeffrey Soles


